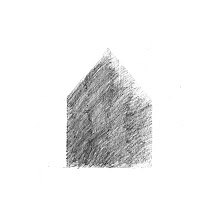on conventions

when designing a 'piece of architecture' (cough..), one is asked to come up with a series of representations based on standard set of requirements. for instance, the conventional plans, four elevations, two sections and several internal and external perspectives. for many, and i speak from my limited experience, it's always an uphill, futile struggle to complete the required set of drawings.
lost in the mix, i wonder if we even understand the purpose in doing these drawings.
plans, sections, elevations, perspectives, axonometrics, diagrams ... are all means of communicating a design. what we don't see often enough is an understanding of the fundamentals and implications that these different types of representations carry. it ain't necessary to do them all, and it's certainly not worth spending countless hours trying. there is little point in doing an elevation if it does not communicate our ideas.
if it isn't necessary, then don't do it.




5 Comments:
I SO KNOW WHAT YOU MEAN.
*bangs head on the wall*
if anything, i HATE doing these drawings. It came to a point where I wanted to vomit blood over depressing tracing papers.
ive always thought its a waste of time. but i just couldnt bring myself to say it aloud.
just for the record, i even hate the scale ruler.
man, life's a whore.
try talking your way out of it. it might just work.
i honestly doubt it -.-
but it's aight, what doesn't kill me, can never kill me. i'll smash through till the degree's in my grip.
PiNKnErD/fAiZ
iT iS AlL aBoUt tHe PrESeNtAtIon SkIlLs . tRuSt Me YoU cAn TuRn CrApPY sTuFf IntO pRiZeD pOsESsIon Or ViCE vErSa . TrY lEgALlY bLonDe StYLe- It DoEs WoRkS fOr Me
I think that concept holds true for a lot of cases. Sometimes people get so caught up in the little details that they lose track of the big picture.
Post a Comment
<< Home